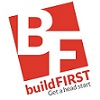Concept and Development of 4 x executive 3 bedroom townhouses
– Demolition of 4 x previous 2 storey 1930’s flats
– Large timber piling of site with rib raft slab
– Very constricted building envelope with nominal tolerances to all boundaries
– Use of stone façade cladding along with plaster and cedar
– Gas fire places and custom timberwork built in shelving
– Exposed aggregate north facing courtyard.
















